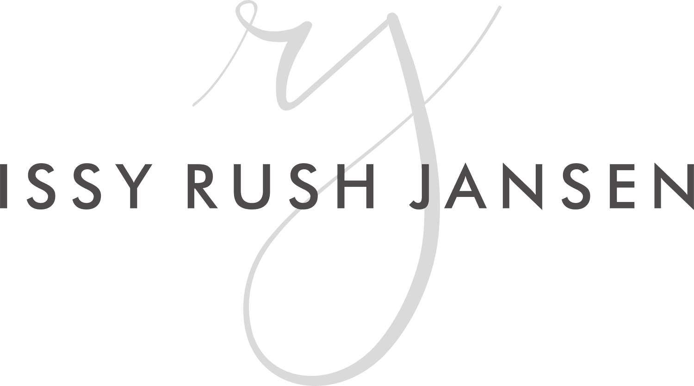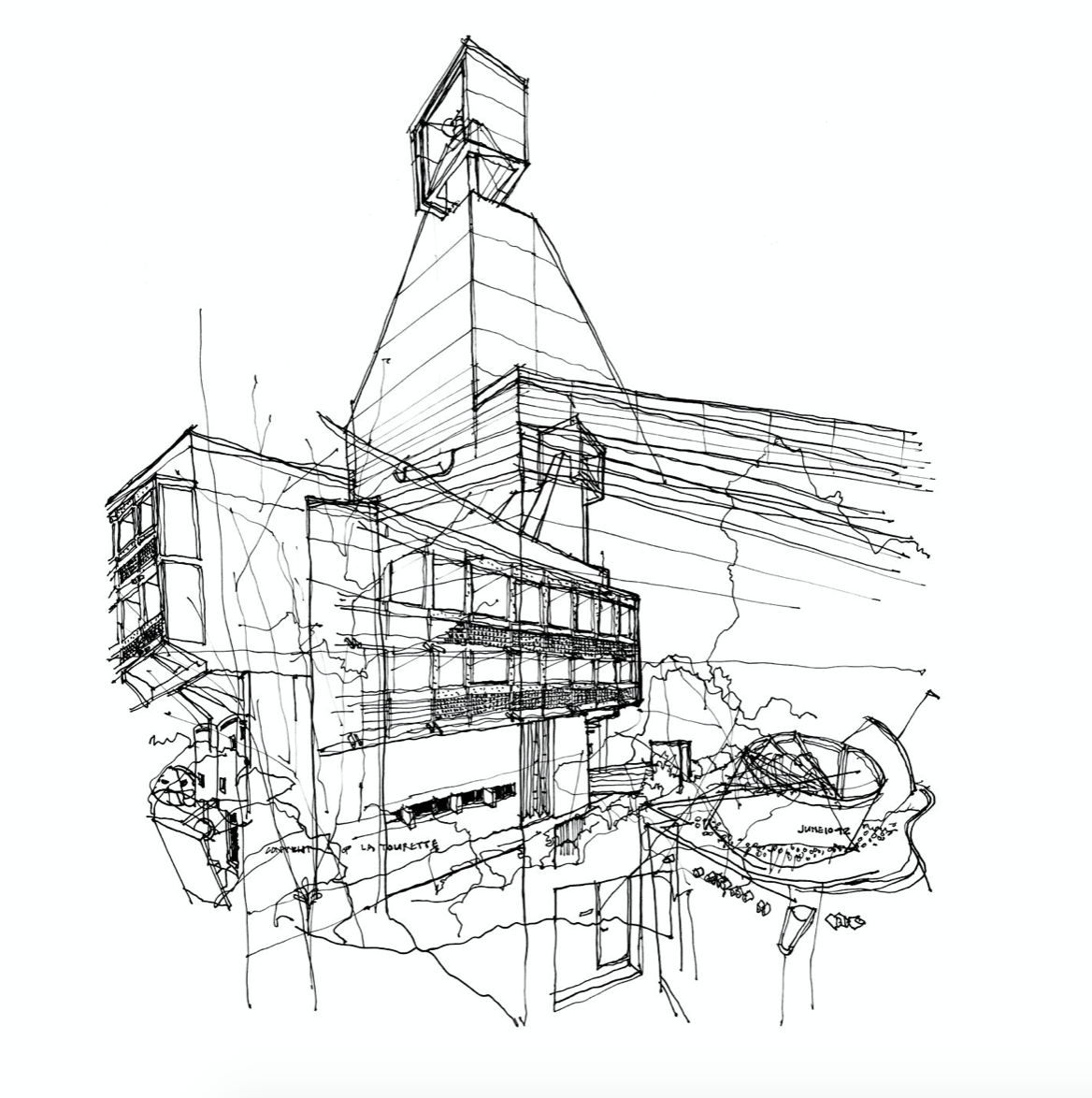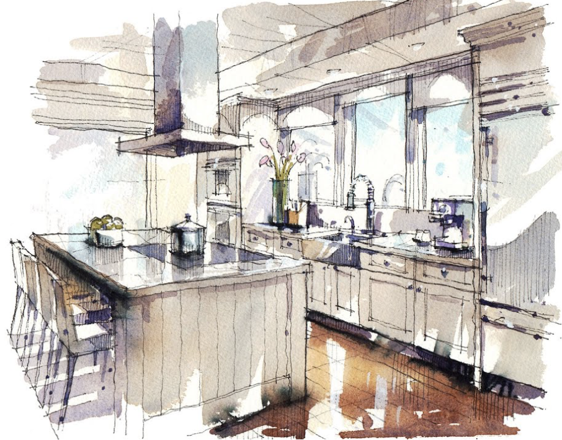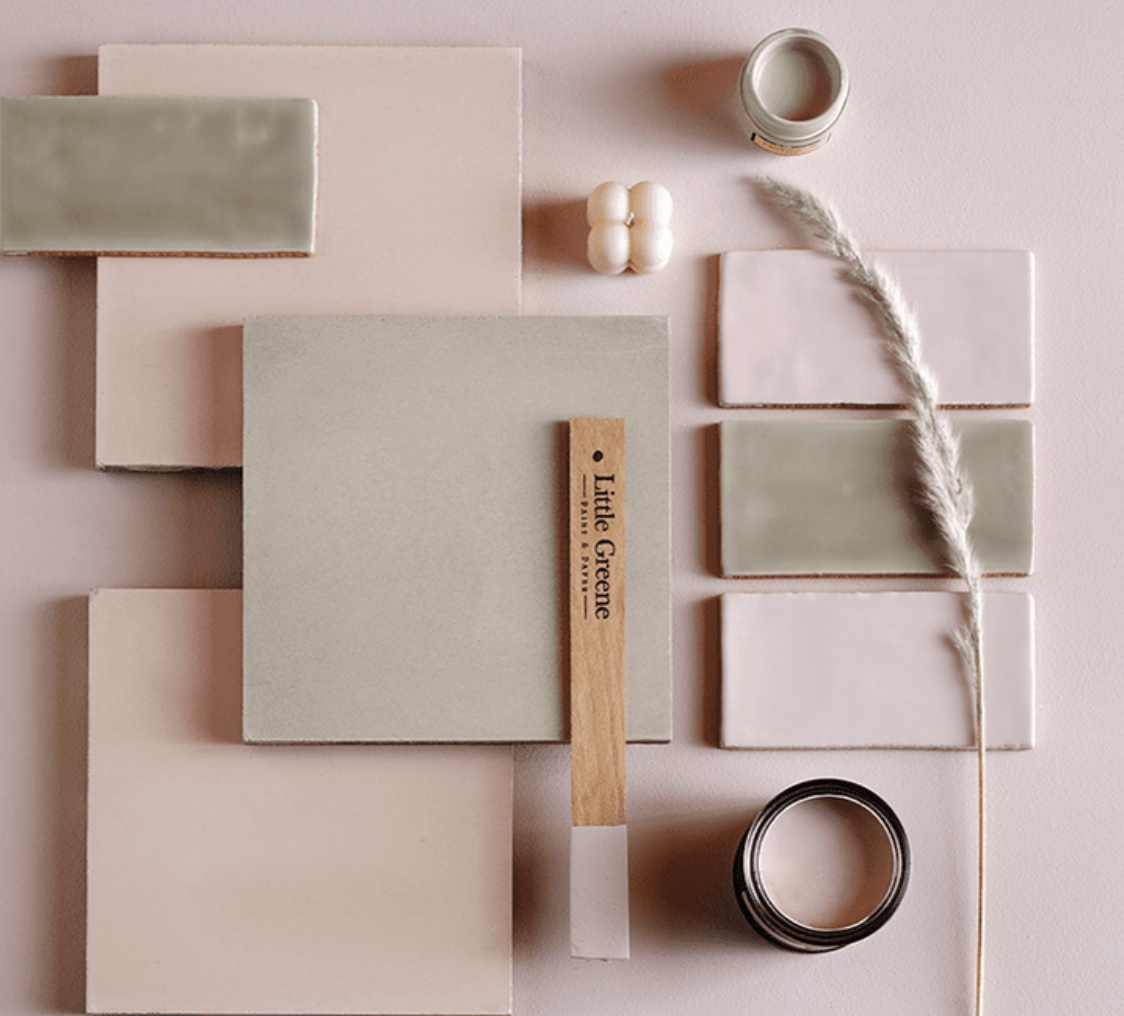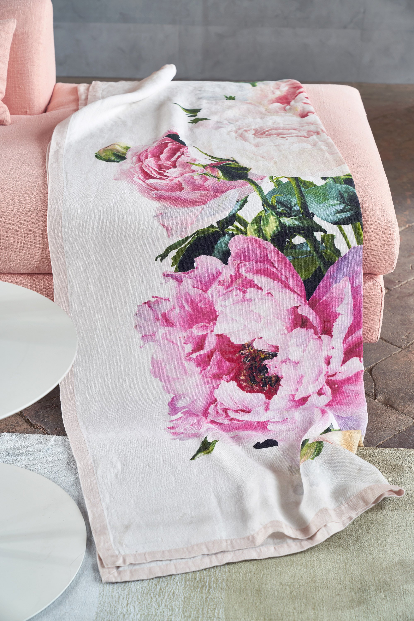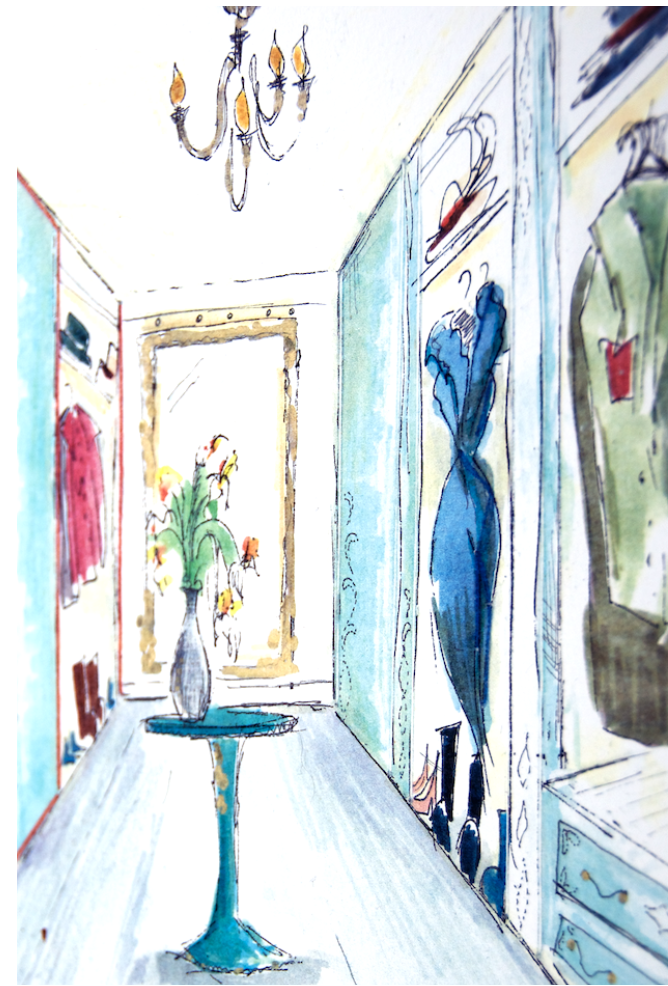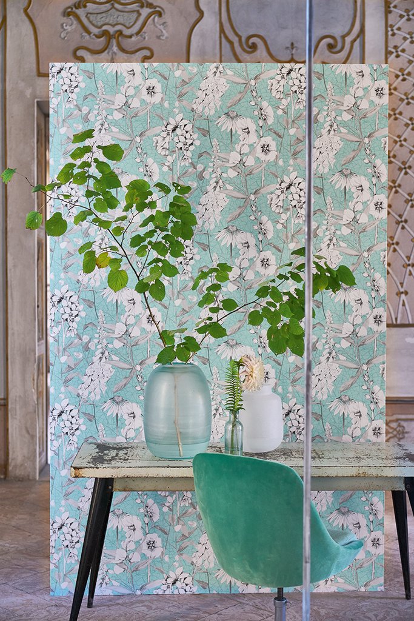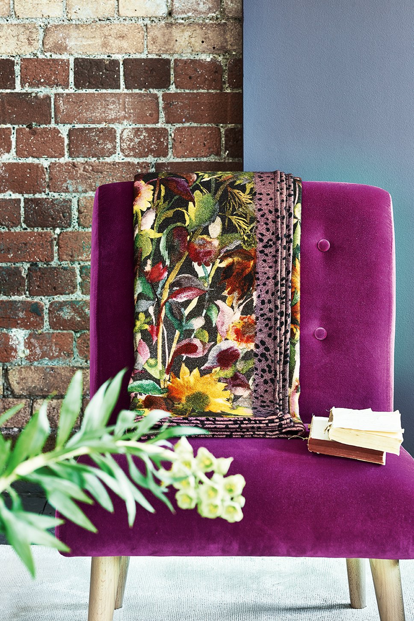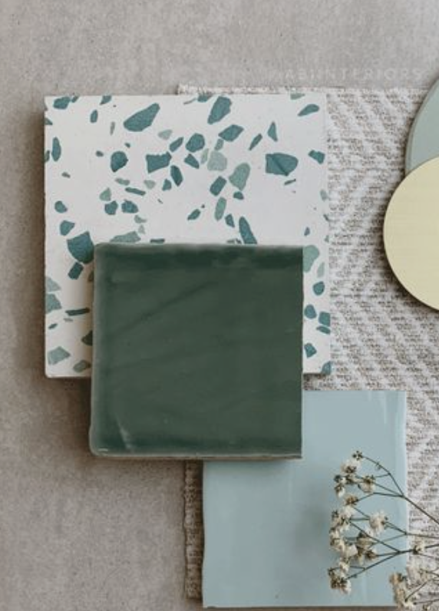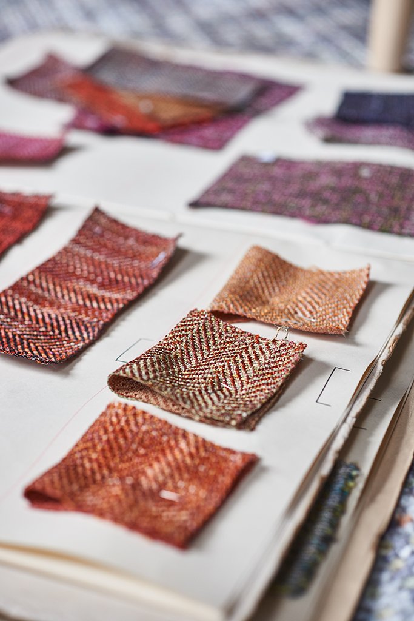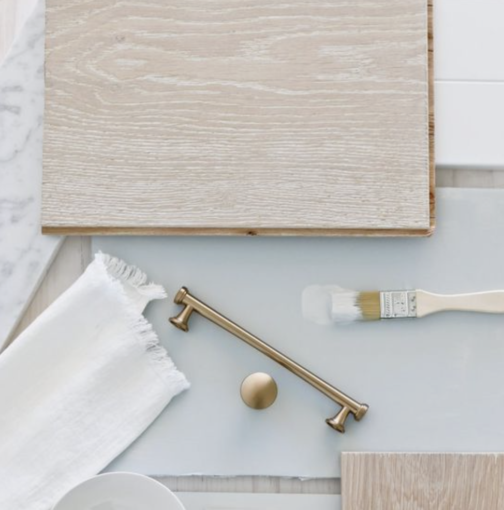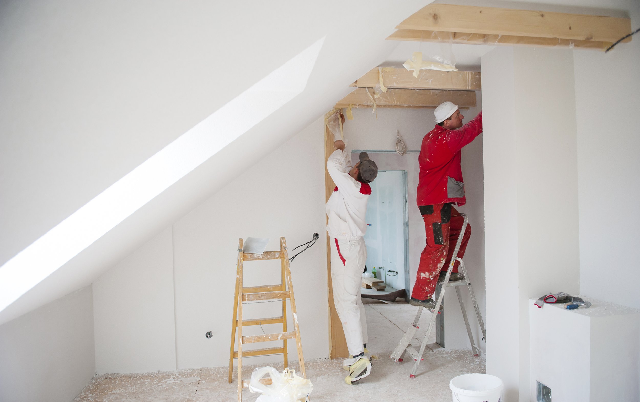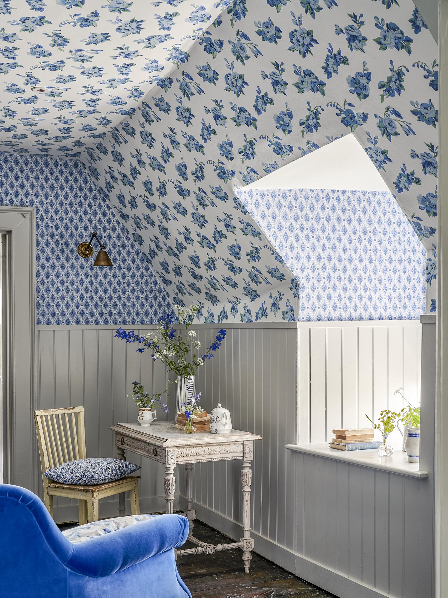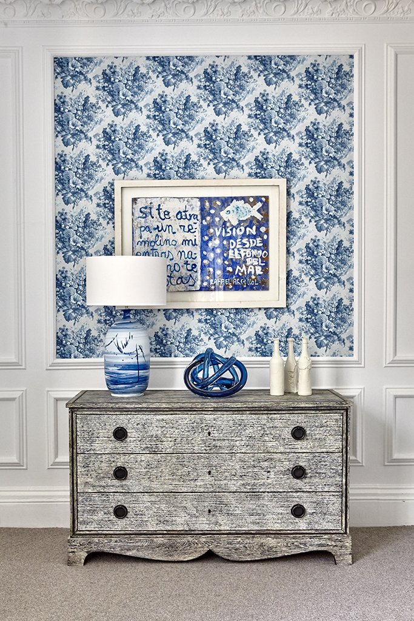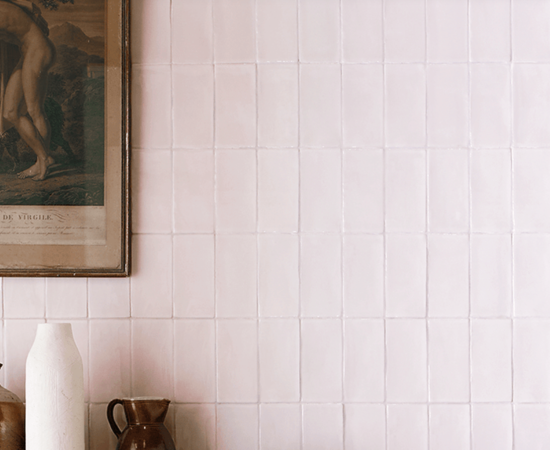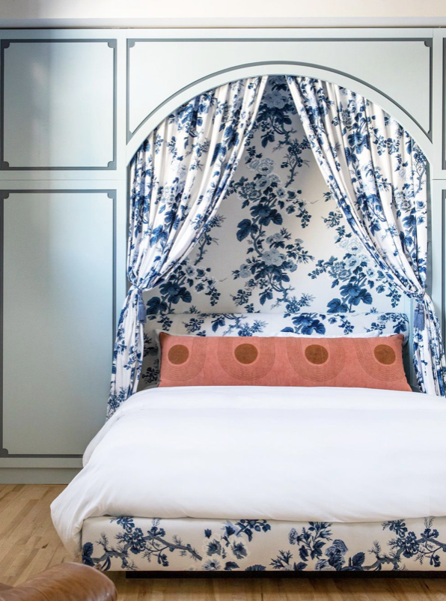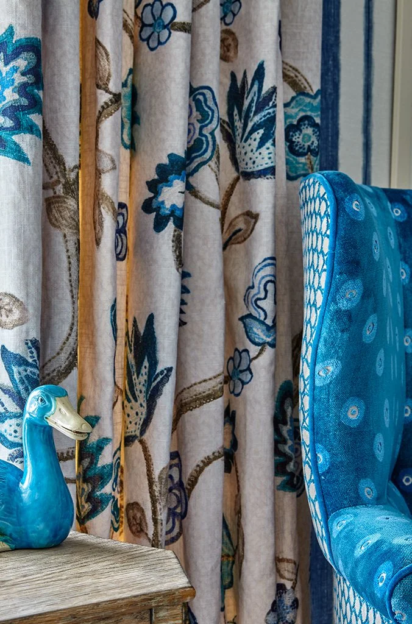Stage 0
Planning Permission
With over a decades worth of experience specialising in delivering a full Interior Design Service, from Concept to Completion, our processes are tailored to each projects specific requirements. Working with a RIBA qualified architect, structural engineer and team of brilliant contractors, we can help you take care of all aspects of the planning process, advising on feasibility studies, design & access statements, heritage statements, and pre-planning submissions.
Stage 1
The Client Brief
This is our chance to fully understand your needs and requirements - both practical and aesthetic. This initial consultation is our chance to get to know all about your project, and if you can send as much info as you have prior to the meeting - Pinterest boards, existing plans, PC Sums for building works - that’s always a great guide and a good way to get started, and allows us to form a comprehensive overview of your preferences, and the scope of the works.
Stage 2
Concept Building
Here you are presented with the initial concept, based on your brief, which focuses on the 'look and feel' of your project, along with suggested architectural layouts for feedback and approval, before processing into more detailed design stages.
Stage 3
Design & Development
As the project progresses we meet regularly with our clients, presenting design schemes for approval and showcasing samples of all materials and finishes. The design schemes presented will include all aspects of the design as shown below, including budget estimates and proposed timelines for the works.
Internal & External Architectural Detailing Specifications
Spatial Planning and Furniture Layouts
Kitchen & Bathroom Design
Lighting Layouts and Specifications
Furniture, Accessory and Artwork Specifications
Window Treatment Design
Material Specifications
Sanitaryware Specifications
Joinery Design Drawings
Bespoke Furniture Design
Ironmongery Specifications
Stage 4
Implementation
After gaining your approval for the Design we will move onto the Implementation Stage. A set of schedules for all sanitaryware, finishes, joinery, lighting, kitchen design etc. will be provided to the Contractor, along with sketches and CAD drawings to fully communicate the design.
Stage 5
Project Management
We maintain constant progress meetings once building work has commenced, ensuring the refurbishment is kept on track and to our exacting specifications. We administer the JCT contract between the Client and the Main Contractor, and attend site to sign off on completed staged works, in order for interim build payments to be released.
Stage 6
Installation
Our schedules make installation easy, with various accredited contractors attending site to install for first and second fixes at staged intervals. We co-ordinate all fittings, from bathroom to kitchen to bespoke cabinetry, from order to sign off, including snagging and warranties. We have links to storage facilities, white glove delivery services and handymen, who are able to store, deliver and assemble your FF&E in one easy swoop. Our finishing ‘final touches’ service takes care of cleaning, house keeping and re-assembling existing furniture and personal items.
Stage 7
Styling
Our passion for materials, light, texture and craftsmanship is clear throughout our projects - however we combine our experience and creativity, confidence and boundless amounts of positive energy, to make sure the project that you are left with surpasses your original expectations. We deliver our projects on time, within budget and to an exceptionally high standard. Our final styling service means that the final project look and feel is one bursting with personality and style.
